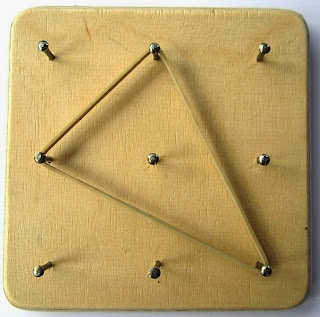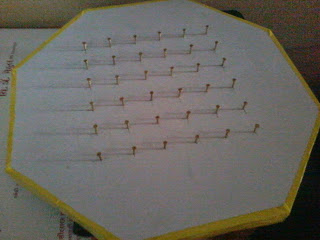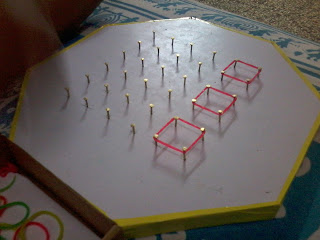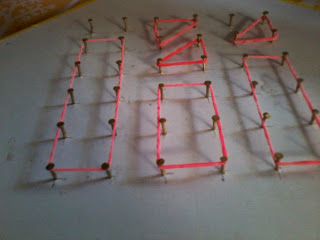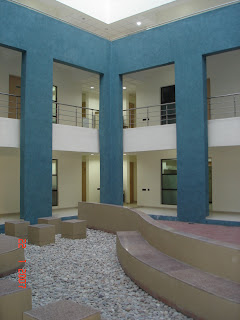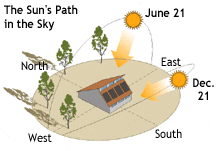Green Building is a design and construction process that promotes the economic health and well-being of your family, the community, and the environment. A smart step toward economic rewards, Green Building also has positive social and environmental ramifications that assert commitment to the future and the way we live for years to come.
A green building is designed to conserve resources and reduce negative impacts on the environment - whether it is energy, water, building materials or land. Compared to conventional construction, green buildings may use one or more renewable energy systems for heating and cooling, such as solar electric, solar hot water, geothermal, bio mass, or any combination of these.
Green Design for Sustainable environment
This is a term used in the building, furnishings, and product industries to indicate design sensitive to environmental-friendly, ecological issues.
Sustainability design components towards achieving ZERO ENERGY ARCHITECTURE
Sustainability design components can be broadly described as below:
1. Regional aspects, climatic response, Building Orientation and Massing
2. Site Specific criteria & use of recycled materials
3. Selection of Spatial Elements and Materials for Distribution centre Ware House Design for Passive Architectural Energy for cooling
4. Ventilation for indoor Environment
5. Energy Efficiency/conservation – Lighting
6. Selection of Construction Materials (Sustainable)
7. Energy Efficient Landscape Design & Native planting, Pathways, Green roof
8. Waste Water for recycling & Rainwater harvesting
1. Regional aspects, climatic response, Building Orientation and Massing
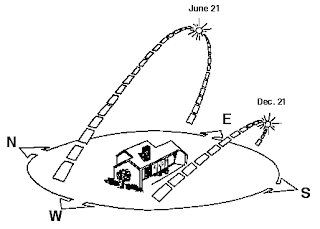

For hot humid climate like India, Building orientation and Massing play a major role to achieve sustainability. Building size can be worked out with the appropriate width and length ratio and can be oriented to utilize the natural light and gain of natural energy by producing CAD generated sun path models in software. The exact sun path can be used to determine building dimensions and to work out better construction details of building elements as seen in basic diagrams above. In short, Building form can be worked out with the development of Energy aspects up to fenestration strategies. Building can be modeled on a computer software program that will analyze its basic thermal and day lighting performance and simultaneously act as a design massing tool to assist in the design process. Thus Regional climatic data will set the criteria for the Building design with the help of preliminary simulations, aesthetics and building program criteria for determining an optimal shape for the building and its location on the site.
2. Site specific criteria & use of recycled materials
Site specific Eco-system that can filter and oxygenate the air supply, retain water and replenish ground water and provide ambient cooling to the building should be studied in advance to work out appropriate Architectural design. Focus can also be given to increase the use the recycled materials in site finishes and furniture for the project. Architectural design can explore the possibility of shaded and landscaped areas to enhance the fresh air ventilation strategies and water reuse/reduction strategies. Green areas can be introduced more and parking/vehicular interference can be minimized.
3. Selection of Spatial Elements and Materials for Distribution centre Ware House and associated Building Design for Passive Architectural Energy for cooling
Use of spatial elements like courtyards, corridors, pergolas, breathing membrane or screens can be encouraged to achieve sustainable design. Cluster formation around shaded green areas, Introduction of corridor space towards sun exposed external edge of the building help to keep inside temperature to minimum compared to the conventional model of warehouse design. Courtyard can also be introduced in design as a ‘light well’ to provide natural light to adjoining spaces and can also work as a traditional gathering space. Courtyards also help to stack the ventilation by providing cool air to the adjoining spaces with relieving hot/used air. Wind towers are also in a way transformation of such spaces for the purpose of ventilation. These help very well to ‘catch’ air, reduce the temperature of air by cooling it down as the heavy cool air tends to pass down. This air can be supplied to air handling units that can substantially reduce the load on the HVAC systems. These spatial elements should be introduced in architectural design and detailing with the help of modern technological innovations. As the Ware house Building cooling load can be determined at design stage itself, architectural mass, size and proper orientation will help to reduce the cooling load by appropriate design options. Passive cooling can be introduced for sustainability.
4. Ventilation for Indoor Environment
This is considered to be the key of healthy living. Poor ventilation strategies can result in either too much energy being wasted to ensure adequate ventilation, or on the reverse side, too little air being provided to improve overall building energy performance. Possibility of ventilation options can be worked out at Design stage itself including source reduction options for improvements in indoor air quality and to save on energy. This also includes strategies to improve outside air quality by shaded trees and exterior planting options which help to filter air intake locations. Proper ventilation can also be achieved by proper fenestration details at design stage. Roof aerators can also be used for electricity needless ventilation.
These can effectively reduce difference in temperature inside and outside the Ware house to improve working environment inside and for advance work Efficiency.
5. Energy Efficiency/conservation – Lighting
As the Ware house structures produce a large roof area exposed to sun, this can be fully or partially utilized for Energy Efficiency/Conservation. Use of Solar Cell and Photovoltaic Cell can be introduced for roof Structure for sustainability. As available roof areas are large in size, this will help in great source of energy saving/conservation to take the architectural design towards ZERO ENERGY ARCHITECTURE. Sky light for indoor space should be introduced as per the interior lay-out of ware houses. This will save on required lighting level in a great way. These Solar cells can also store the solar energy which can be utilized for other power operated areas. Moreover, Energy efficient fluorescent lighting can be used to achieve energy efficiency as these indirectly reduce production of CO2. This will reduce lighting load which in turn will reduce both power consumption and cooling requirements. Window/ opening locations can be worked out at design stage along with lighting grid scheme to save on additional lighting. Sensor lighting system can help save on lighting required. Also for site lighting for internal roads and gate house, Solar cell operated lighting arrangement should be adopted to save on power consumption.

6. Selection of construction materials (Sustainable)
Construction materials and other materials are selected wherever possible to have a low embodied energy, a recycled content and a potential for recycling in future. The interior finishes of the building are selected to support clean air initiatives.
7. Energy efficient Landscape design & Native planting, Pathways, Green roof
Energy efficient landscape design can be proposed for the purpose of conserving energy. As far as possible native plantation based on the location of site should be encouraged. Trees with more shaded space should be used to reduce the cooling costs. Trees can create ‘windbreaks’ to slow winds near buildings to prevent heat loss inside the buildings. Where there is a contoured site, Buildings can be positioned to take maximum advantage of natural landforms to work as windbreaks. These should also encourage ‘ Earth sheltering’ for the creation of shaded spaces as per design requirements. Green roof concept can be adopted to cool the buildings with extra thermal mass. Landscape design can include local materials, on-site composting and chipping to reduce green waste hauling, hand tools instead of gasoline-powered and also may involve using drought-resistant planting in arid areas, buying stock from local growers to avoid energy in transportation. Special site features are introduced for their potential to enhance the sustainability of the project. Natural waterways, forested areas and fields may provide cooling, water filtration and fresh air. Introducing filtration ponds can reduce pollution from paved area run off.
8. Rain water harvesting & waste water recycling
Rainwater harvesting can reduce potable water demands. As large roof areas can be possible source for the collection of rain waters, this can be harvested and used as an alternate source for toilet flushing and landscape irrigation. This cal also be used for the storage requirement for any proposed on site fire-fighting water tanks. Water sensitive design can also aim to manage storm water by reducing run – off increasing water storage on site facilitating infiltration on to the ground and encouraging conveyance of storm water in a way that more accurately replicates the natural system. This also increases permeable surfaces. Natural ground can also act as a natural filtration medium to store the rainwater. For this, the site slope is worked out by creating artificial ponds on site to act as possible collecting mediums. Some species of plants can also work as filtration medium and also holds soil to prevent the soil erosion. This system can also be used to collect and re-use water from vehicle wash which is a major activity for Distribution Centre heavy traffic systems. Low flush toilet system can also save on water required. On site foul treatment plan can be introduced so that all foul water can be treated on site and discharged on site.

